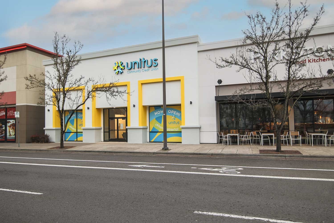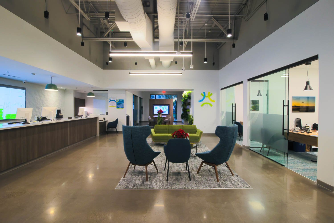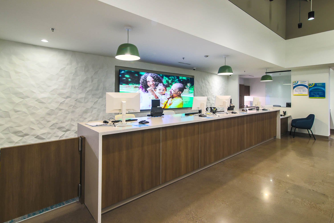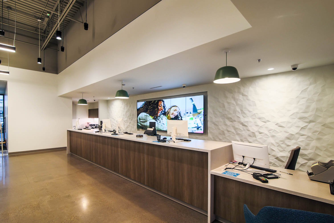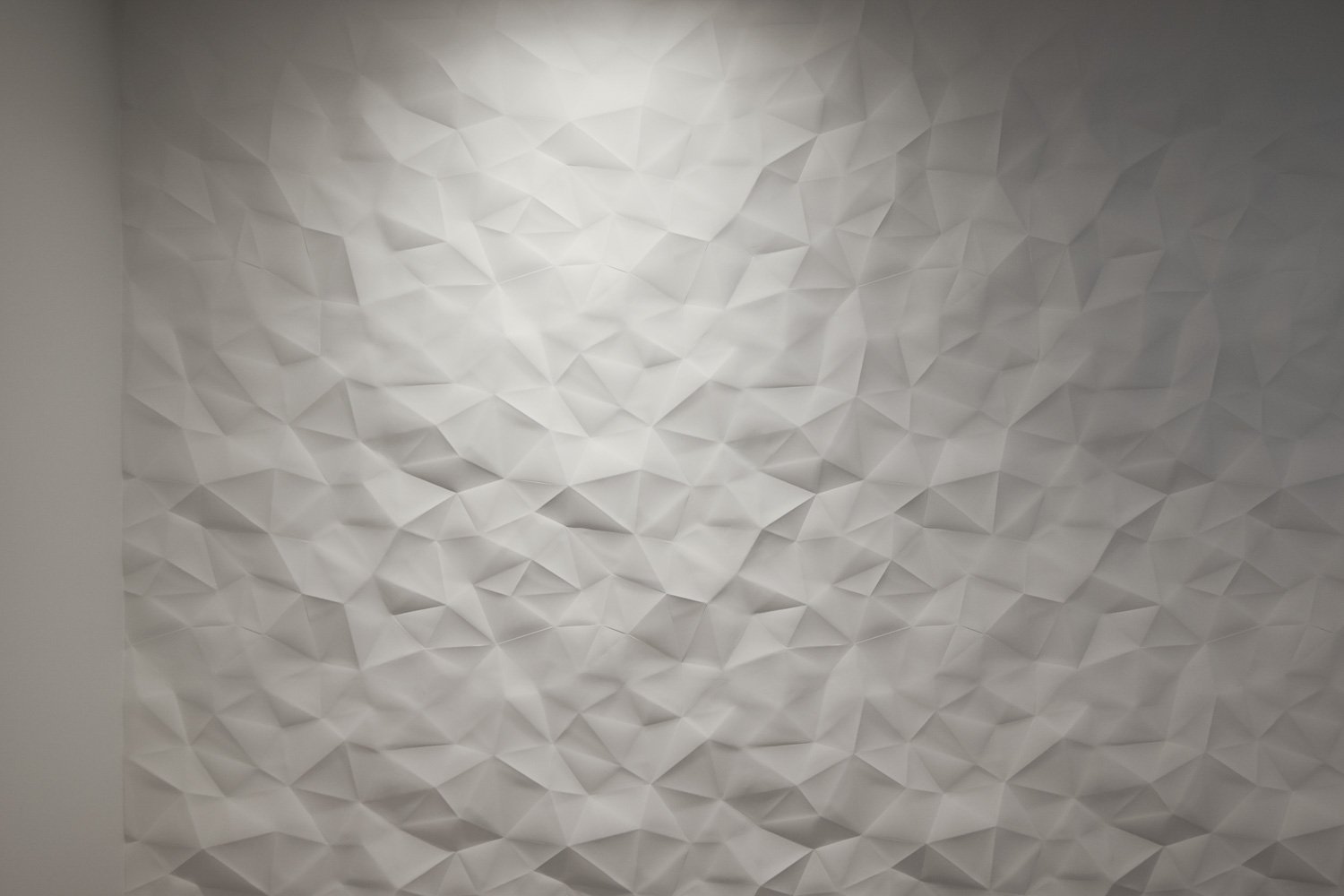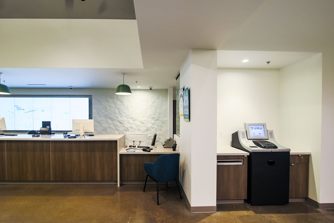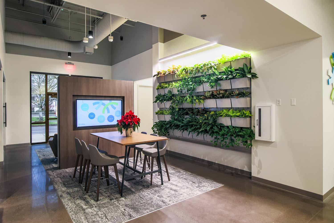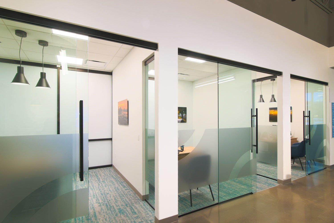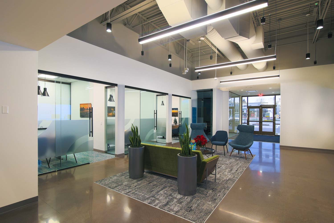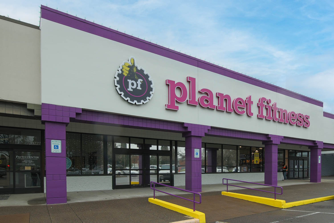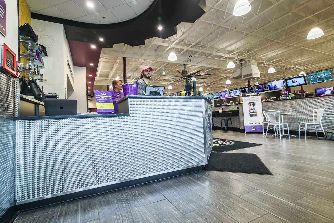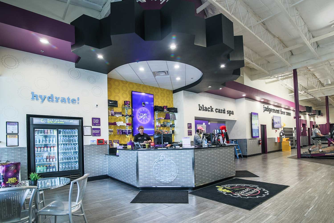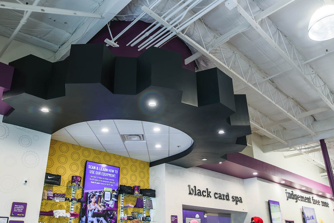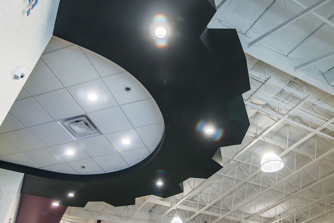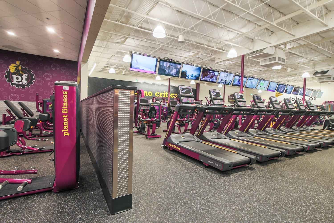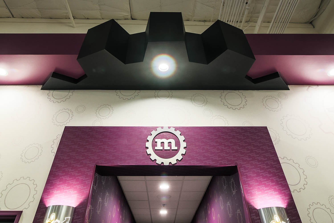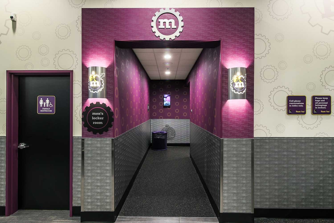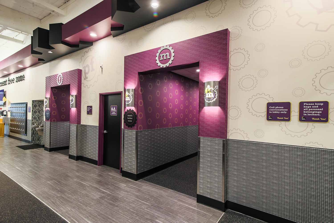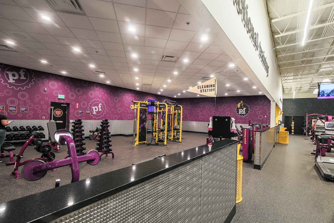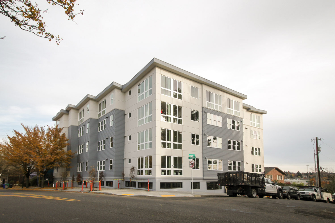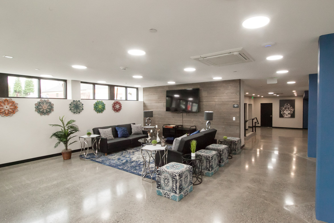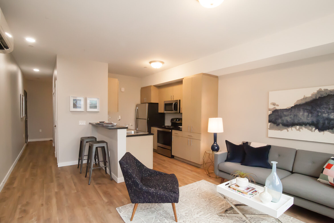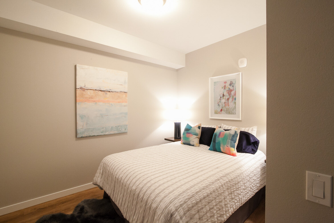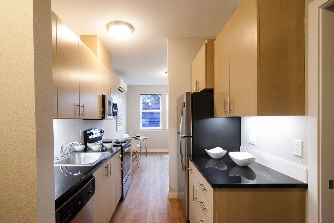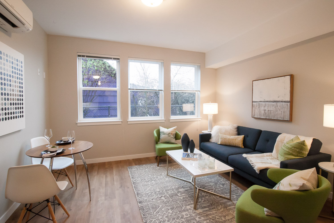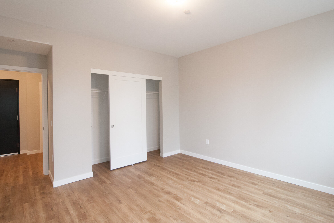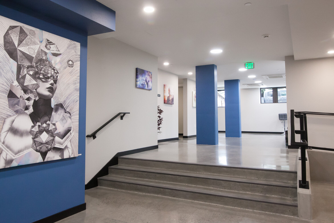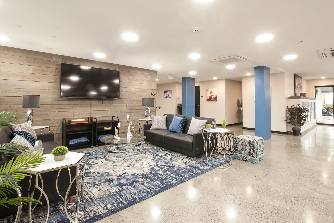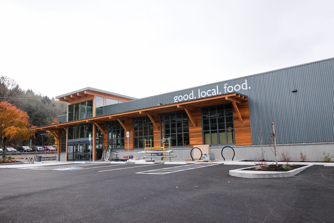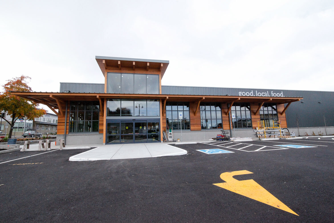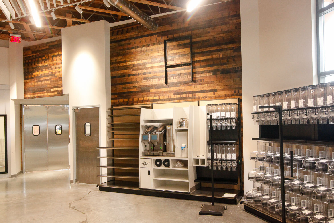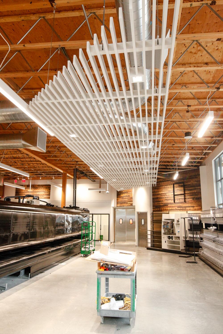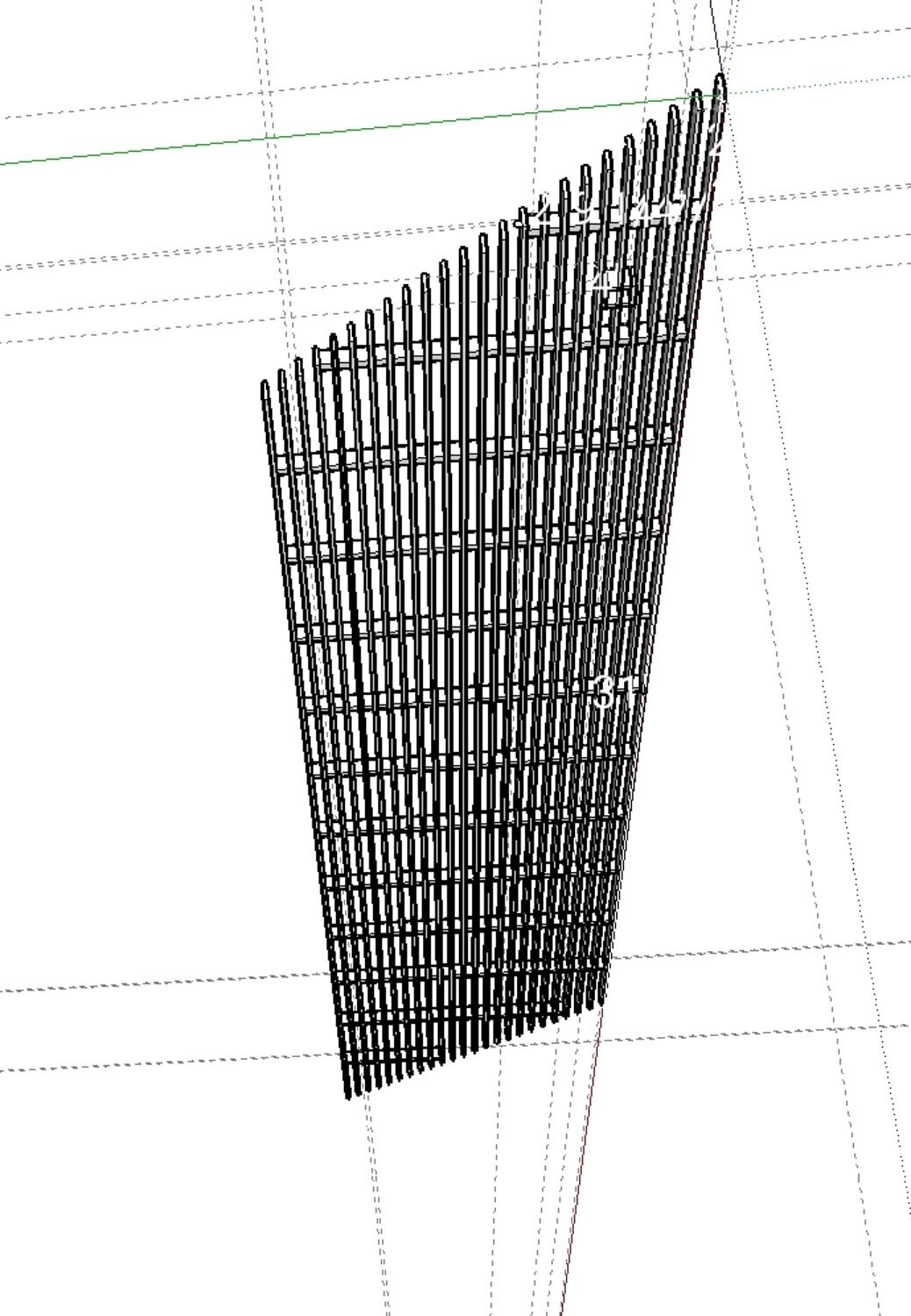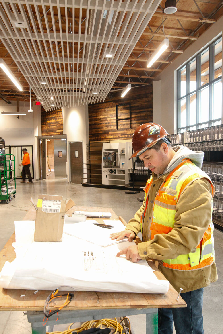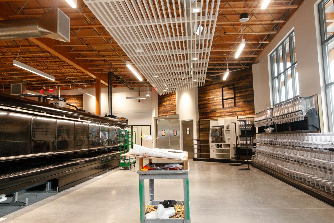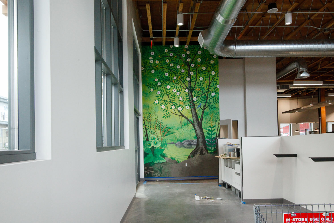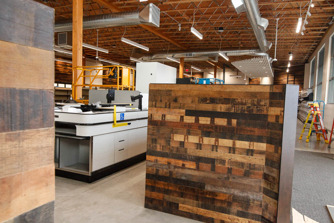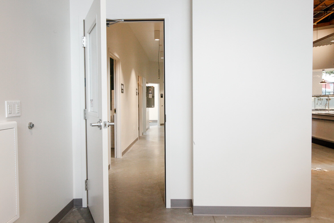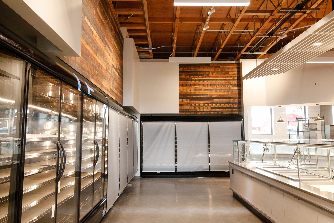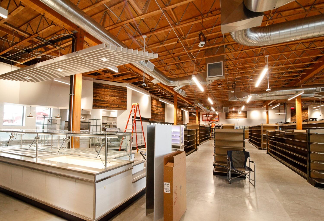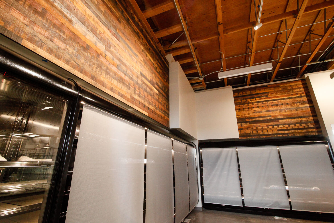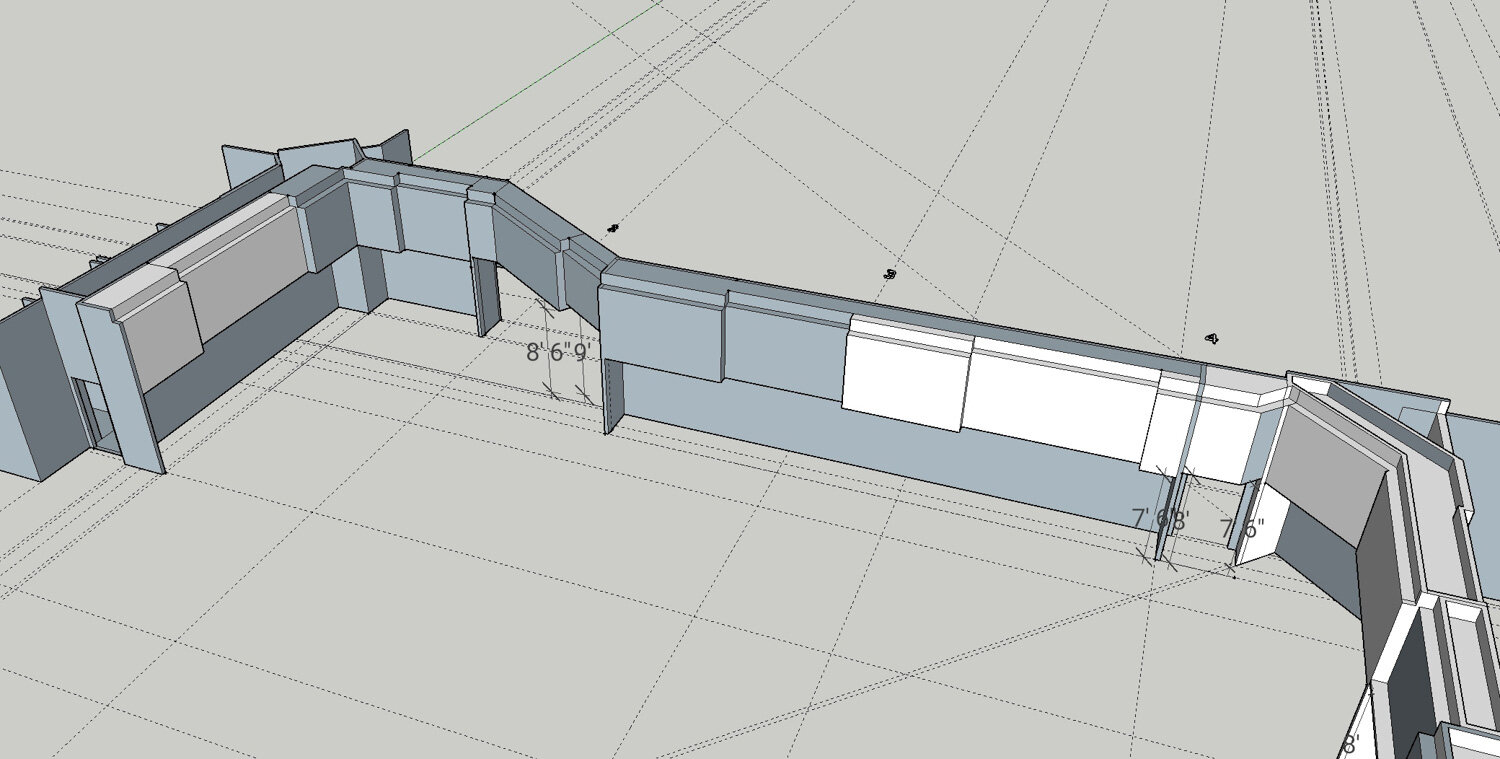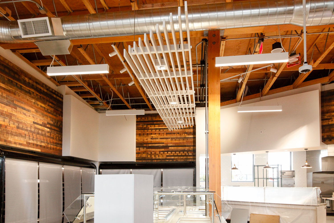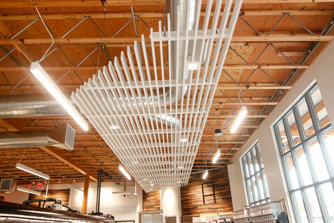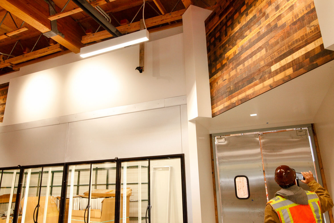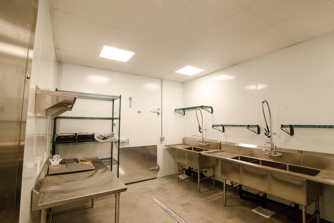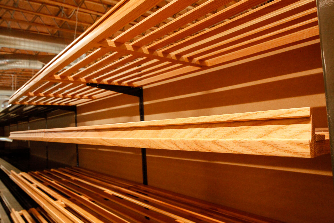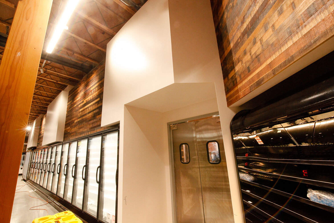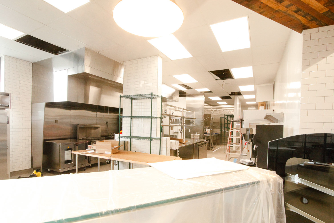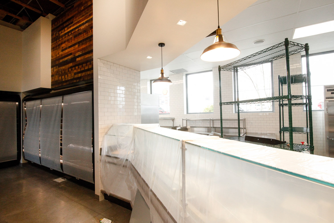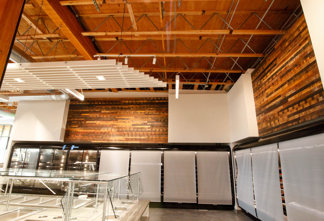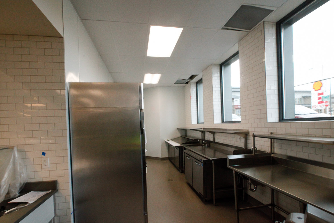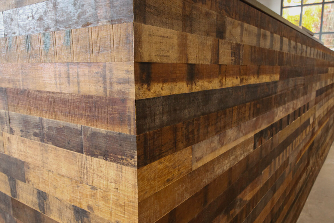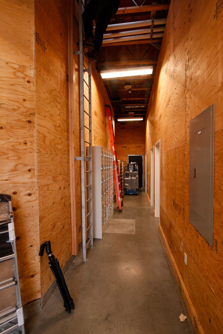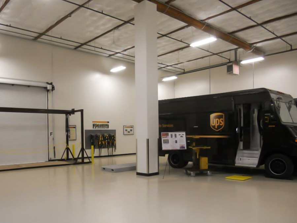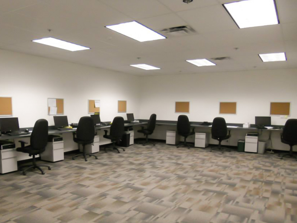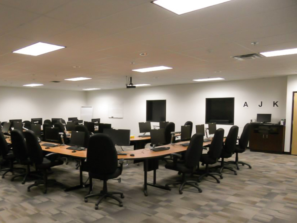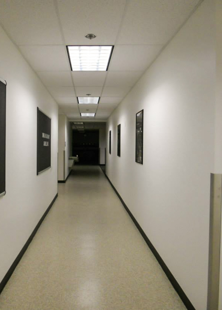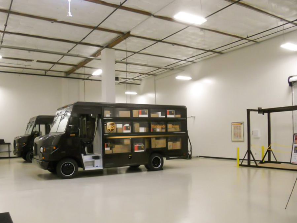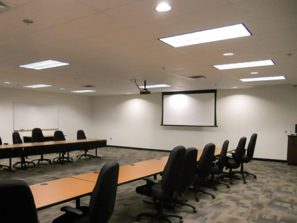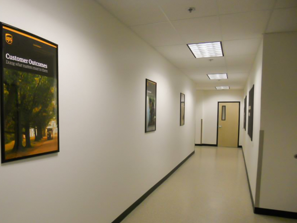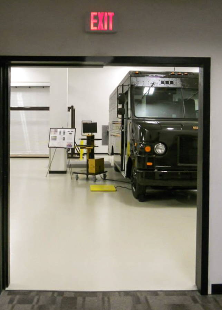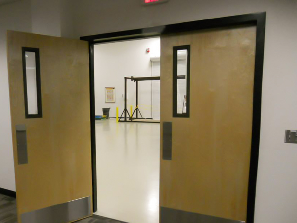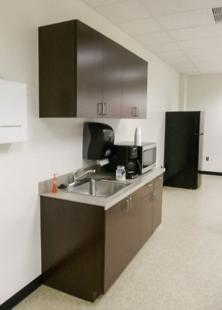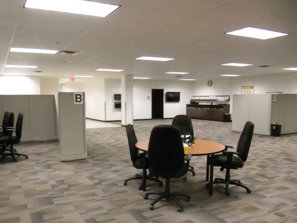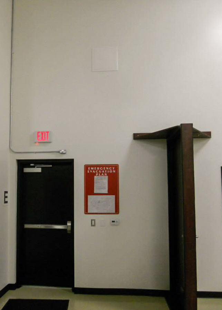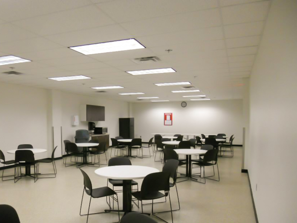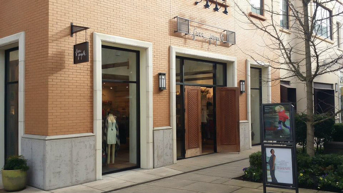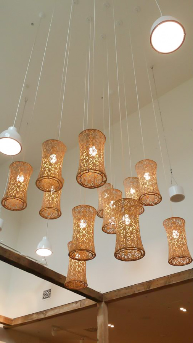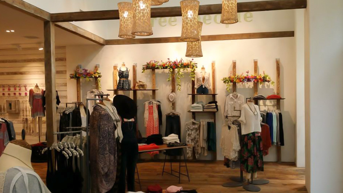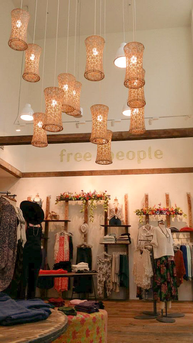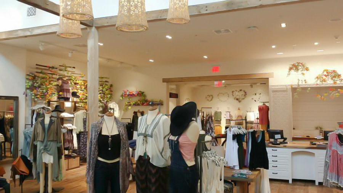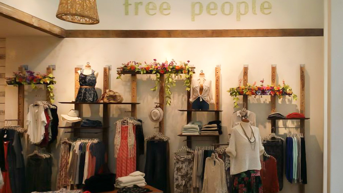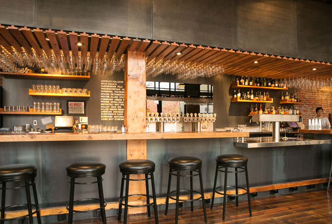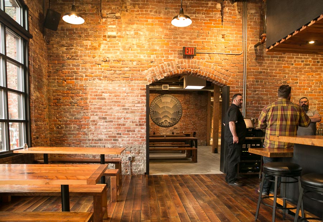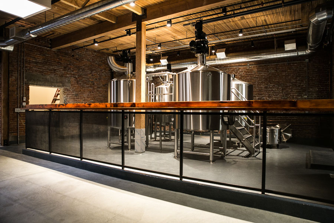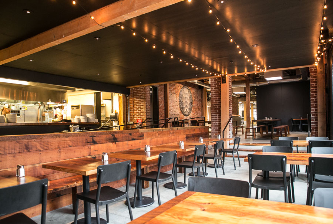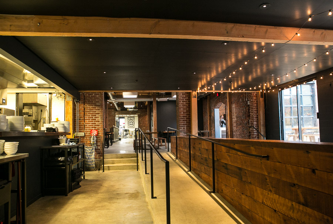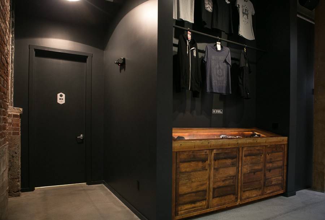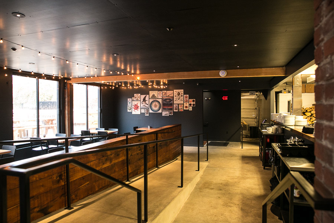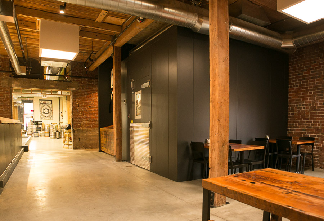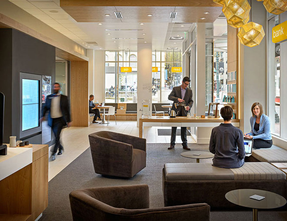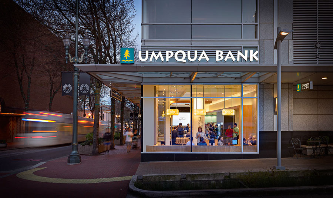Unitus Credit Union - Cascade Station
Located in Portland, OR
We recently worked with R&H Construction to complete a remodeling project for Unitus Credit Union at Cascade Station in Portland, Oregon blending unique design elements. A key feature of this project was the installation of a vibrant green wall of plants, central to the space. This living wall not only adds aesthetic appeal but also enhances the atmosphere with freshness and tranquility.
In addition, we installed an artistically crafted modularArts® crush panel wall behind the counter. This feature infuses contemporary elegance into the space, with its dynamic textures creating an engaging visual experience.
The overall result of these enhancements is a modern, clean, and environmentally conscious space that aligns with Unitus Credit Union’s brand identity. The project showcases our ability to integrate innovative design with practical functionality, transforming the space into a welcoming and distinctive space.
Scope of work included:
Tenant Improvement
Metal Framing
Insulation
Drywall
Fry Reglet Reveal Moulding Installation
Soffit Work
FRP
modularArts® Wall Crush Panel Installation
Green Wall System
Planet Fitness - Aloha
Located in Aloha, OR
We recently worked again with Deacon Construction on another substantial tenant improvement for Planet Fitness, showcasing our expertise in complex construction and design. The project involved intricate metal framing, forming the backbone of the facility. This included not only the walls and ceiling but also more elaborate design elements such as oversized gear shapes, adding a unique aesthetic to the space.
From this robust metal framework, our team skillfully insulated and drywalled the facility, ensuring a comfortable and energy-efficient environment. A key feature of this project was the installation of acoustical ceilings, which not only enhance the gym's acoustic quality but also integrate LED lighting around the perimeter, creating a vibrant and energizing ambiance.
Our work at Planet Fitness highlights our commitment to innovative construction techniques and attention to detail, resulting in a functional, aesthetically pleasing, and inviting fitness environment.
Scope of work included:
Tenant Improvement
Metal Framing
Drywall
Soffit Work
Acoustical Ceilings
Insulation
The Tristan Apartments
Located in Portland, OR
This new 44 unit apartment building spans five levels and was built on a small footprint of land. With a variety of layouts for apartments the Tristan Apartments are full of character.
Scope of work included:
New Construction
Metal Framing
Drywall
Soffit Work
Texture
FRP
Astoria Co+op
Located in Astoria, OR
Not all groceries stores need look alike and the architects of the Astoria Co+op really outdid themselves when designing this architecturally evocative retail space. This grocery store creatively combined finishes like wood, drywall, metal, exposed concrete with niches, soffits, open spaces and a ceiling cloud in a way that creates a new kind of retail space. We created a 3D design based on the architectural plans so that the team could visualize how each of the components worked together.
Scope of work included:
Metal Framing
Drywall
Soffit Work
Acoustical Ceiling
FRP
New Construction
Ceiling Cloud
Free People
Located at Bridgeport Plaza in Portland, OR
Scope of work included:
Tenant Improvement
Metal Framing
Drywall
Acoustical Ceiling
Wayfinder Beer
Located in Portland, OR
Scope of work included:
- Tenant Improvement
- Metal Framing
- Drywall
Umpqua Bank
Located at the Fox Tower in Portland, OR
Scope of work included:
- Tenant Improvement
- Metal Framing
- Drywall
- Level 5
- Acoustical Ceiling

